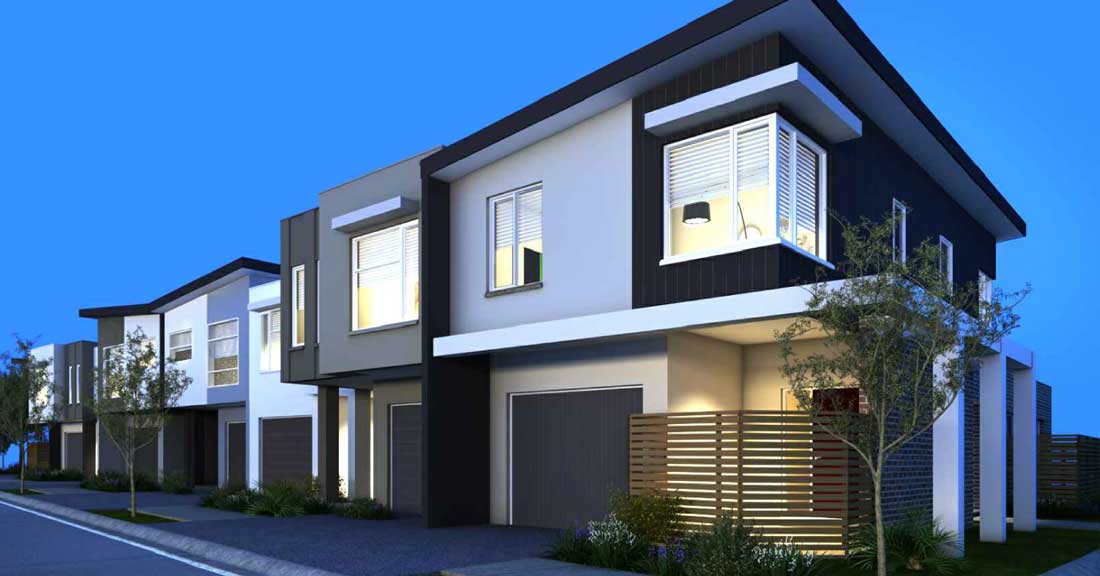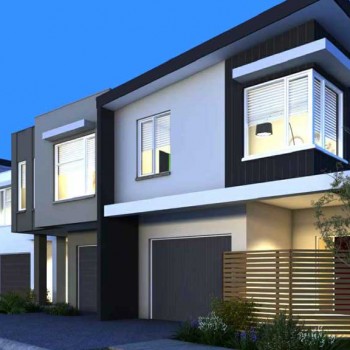Description
Lot 1 Debra Avenue, Pakenham
House and Land -
Joinery & Finishes
- 2400mm ceiling height
- 75mm coved cornice throughout
- Feature front door and timber entry door frame
- Deadlocks to all other external hinged doors
- Flush panel internal doors
- Lever style internal door furniture
- Door stops to all hinged doors
- Built in linen cupboard with four melamine, easy clean shelves
- 67mm x 12mm splayed profile skirting & architrave
- WIR or built in robes to bedroom 1, built in robes to other bedrooms including melamine easy clean shelf and hanging rail
- Sliding Vinyl finish doors to bedroom robes
- Painted internal mouldings and internal doors
- Quality acrylic paint to all walls and ceilings
- Ceramic floor tiles to wet areas, entry foyer, kitchen & nominated living areas (refer plan)
- Quality carpet with underlay to non tiled areas including aluminium edge strip to carpet/tile junctions
Fixtures & Features
- 6 star energy rating
- Wind Velocity Classification of frames and trusses ss per AS 1684
- Interior and exterior professionally prepared colour schemes
- Three months maintenance warranty
- Prefabricated wall frames and roof trusses
- Bricks from builder’s range
- Powdercoated aluminium windows from builder’s range with keyed alike window locks and keyed external sliding doors
- Colorbond valleys, fascia and guttering
- Rectangular Colorbond downpipes
- Roof tile or Colorbond roof material as per facade – Colorbond sectional garage door with auto hand held transmitters
- Insulation to walls and ceilings to achieve 6 Star Rating compliance
- Flyscreens to all opening windows & sliding glass
- Energy efficient gas hot water system
- Roller blinds to bedrooms, living areas, bathroom Special Inclusions
Special Inclusions
- Depreciation schedule from BMT Tax Depreciation Pty Ltd
- First 12 months landlord insurance
Property Features
- House and Land
- 4 bed
- Air Conditioning
- Alarm System
- Land is 181 m²
- Floor Area is 151 m²
- Satelite
- Transit
- Bike
- Comparables



0 Comments